We recently highlighted creative backsplash ideas newly uploaded to Houzz. But we found so many good examples that we decided to create a second article. In this follow-up story, design and remodeling professionals show five fabulous approaches to a kitchen backsplash.

Kimberly Timmons Interiors
2. Delightful Duo
Designer: Nikki Holt of Kimberly Timmons Interiors
Location: Castle Pines, Colorado
Size: 217½ square feet (20 square meters)
Homeowners’ request. “The home was originally a French country-style home built in the 1990s, which didn’t fit their family of five,” designer Nikki Holt says. “This renovation provided them with a fresh look, a more open floor plan and a transitional farmhouse that was both rustic and modern.”
Backsplash. Large-format Pacific White marble tile with a beveled edge and a polished finish. The range wall features patterned Carrara marble mosaic tile.
Other special features. Two-tone cabinets (white uppers, gray lowers). Custom range hood. Rustic wood beams. Dining table with bench seating.
Designer tips. “A white kitchen doesn’t have to mean boring,” Holt says. “When going with the classic white kitchen, be sure to pair it with an unexpected or unique design element. Here we went for an oversized 9-by-18-inch beveled marble backsplash tile rather than your typical 3-by-6-inch white subway tile. This gave an unexpected twist but still kept the overall design classic.
“Also, when doing a bright white kitchen, think about adding in some contrast with black metal details. Contrast will help keep the space visually stimulating. Here we selected a custom black range hood to bounce off the light tile and cabinets. The black hood complemented the black flower-inspired pendants and black farmhouse bar stools.”
Bar stools: Belfast Lewis Windsor in black, Four Hands; light fixtures: Basil drum shade pendant in gunmetal, Visual Comfort; range tile: Allure Rug mosaic Carrara Bella with pearl gray, AKDO; accent tile: Pacific White deep bevel marble in a polished finish, 9 by 18 inches, Artistic Tile; bench: custom, Rooster Socks Furniture
Designer: Nikki Holt of Kimberly Timmons Interiors
Location: Castle Pines, Colorado
Size: 217½ square feet (20 square meters)
Homeowners’ request. “The home was originally a French country-style home built in the 1990s, which didn’t fit their family of five,” designer Nikki Holt says. “This renovation provided them with a fresh look, a more open floor plan and a transitional farmhouse that was both rustic and modern.”
Backsplash. Large-format Pacific White marble tile with a beveled edge and a polished finish. The range wall features patterned Carrara marble mosaic tile.
Other special features. Two-tone cabinets (white uppers, gray lowers). Custom range hood. Rustic wood beams. Dining table with bench seating.
Designer tips. “A white kitchen doesn’t have to mean boring,” Holt says. “When going with the classic white kitchen, be sure to pair it with an unexpected or unique design element. Here we went for an oversized 9-by-18-inch beveled marble backsplash tile rather than your typical 3-by-6-inch white subway tile. This gave an unexpected twist but still kept the overall design classic.
“Also, when doing a bright white kitchen, think about adding in some contrast with black metal details. Contrast will help keep the space visually stimulating. Here we selected a custom black range hood to bounce off the light tile and cabinets. The black hood complemented the black flower-inspired pendants and black farmhouse bar stools.”
Bar stools: Belfast Lewis Windsor in black, Four Hands; light fixtures: Basil drum shade pendant in gunmetal, Visual Comfort; range tile: Allure Rug mosaic Carrara Bella with pearl gray, AKDO; accent tile: Pacific White deep bevel marble in a polished finish, 9 by 18 inches, Artistic Tile; bench: custom, Rooster Socks Furniture

Lundin Architects LLC
3. Pleasing Pattern
Designer: Richard C. Lundin II of Lundin Architects
Location: Red Cedar Lake, Wisconsin
Size: 320 square feet (30 square meters); 16 by 20 feet
Homeowners’ request. “They wanted open dining and living areas with a large island for entertaining [during] family gatherings, connected to a screened porch, and lake views,” says architect Richard C. Lundin II, who used Houzz ideabooks to coordinate the design direction with his clients. “Also lots of storage and an appliance garage to conceal counter appliances.”
Backsplash. “A porcelain Deco tile with random turns to add interest,” Lundin says. “The color draws from the stone cladding in the room, and the underlying wood texture pulls the wood finishes together.”
Other special features. “The bold veining of the quartz island top draws attention to it as a feature of the room, while the counters and cabinets take a more neutral look,” Lundin says. “The glulam-beamed ceiling and tongue-and-groove ceiling sweep up to the lake views, focusing the kitchen out. Large pendant lights over the island with an interior accent of gold mark the gathering center of the space.”
Designer tip. “Don’t forget visual and physical texture as a design tool,” Lundin says. “Also, think outside the box with a turn of a tile or an unexpected element such as cork or linoleum.”
“Uh-oh” moment. “In this time of supply chain issues and the nature of building custom, lead times are a big issue,” Lundin says. “Several of our materials had long lead times, so we were careful to help our client visualize and decide before the project began construction to avoid the stress of reselections. Ordering more than one sample of each material will help with the visualization.”
Designer: Richard C. Lundin II of Lundin Architects
Location: Red Cedar Lake, Wisconsin
Size: 320 square feet (30 square meters); 16 by 20 feet
Homeowners’ request. “They wanted open dining and living areas with a large island for entertaining [during] family gatherings, connected to a screened porch, and lake views,” says architect Richard C. Lundin II, who used Houzz ideabooks to coordinate the design direction with his clients. “Also lots of storage and an appliance garage to conceal counter appliances.”
Backsplash. “A porcelain Deco tile with random turns to add interest,” Lundin says. “The color draws from the stone cladding in the room, and the underlying wood texture pulls the wood finishes together.”
Other special features. “The bold veining of the quartz island top draws attention to it as a feature of the room, while the counters and cabinets take a more neutral look,” Lundin says. “The glulam-beamed ceiling and tongue-and-groove ceiling sweep up to the lake views, focusing the kitchen out. Large pendant lights over the island with an interior accent of gold mark the gathering center of the space.”
Designer tip. “Don’t forget visual and physical texture as a design tool,” Lundin says. “Also, think outside the box with a turn of a tile or an unexpected element such as cork or linoleum.”
“Uh-oh” moment. “In this time of supply chain issues and the nature of building custom, lead times are a big issue,” Lundin says. “Several of our materials had long lead times, so we were careful to help our client visualize and decide before the project began construction to avoid the stress of reselections. Ordering more than one sample of each material will help with the visualization.”
Photo by Jim Schmid Photography
4. Gorgeous Gray
Designer: Bridget Gasque of Loftus Design
Location: Charlotte, North Carolina
Size: 200 square feet (19 square meters)
Homeowners’ request. “The kitchen had double islands that made the space feel crowded, and dark finishes that made the room feel smaller and outdated,” says designer Bridget Gasque, who used Houzz ideabooks to collaborate on design ideas with her client. “The goal was to create one large island and create a functional space for a family of six. We also wanted to brighten up the space and achieve a clean, modern aesthetic that matched the rest of their home.”
Backsplash. “We used a hand-glazed ceramic tile in an elongated shape, installed in a herringbone pattern,” Gasque says. “The soft gray color, texture and pattern complemented the colors in the room while providing a soft contrast to the clean lines.”
Other special features. “A custom walnut hood and gray island add a warm contrast against the white cabinetry and countertops,” Gasque says.
4. Gorgeous Gray
Designer: Bridget Gasque of Loftus Design
Location: Charlotte, North Carolina
Size: 200 square feet (19 square meters)
Homeowners’ request. “The kitchen had double islands that made the space feel crowded, and dark finishes that made the room feel smaller and outdated,” says designer Bridget Gasque, who used Houzz ideabooks to collaborate on design ideas with her client. “The goal was to create one large island and create a functional space for a family of six. We also wanted to brighten up the space and achieve a clean, modern aesthetic that matched the rest of their home.”
Backsplash. “We used a hand-glazed ceramic tile in an elongated shape, installed in a herringbone pattern,” Gasque says. “The soft gray color, texture and pattern complemented the colors in the room while providing a soft contrast to the clean lines.”
Other special features. “A custom walnut hood and gray island add a warm contrast against the white cabinetry and countertops,” Gasque says.
5. Creamy Charisma
Designers: Peggy Hsu and Chris McCullough of Hsu McCullough
Location: Los Angeles
Size: 318 square feet (30 square meters); 17 feet, 9 inches by 17 feet, 11 inches
Homeowners’ request. “They wanted the kitchen design to have some informal seating for their kids at a kitchen island, as well as additional storage, such as full-height cabinets behind the seating at the kitchen island,” designer Chris McCullough says. “Stylistically, we wanted to nod to Spanish Revival details with some modern, not-so-Spanish Revival complementary parts.”
Backsplash. Creamy glazed ceramic tile with grout lines in a similar tone. The team ran the tile to the ceiling, as well as on the sides and underside of an arch detail that supports the range hood.
Other special features. Appalachian birch cabinets. Concrete floor. Taj Mahal quartzite countertops in a leathered finish.
SOURCE: Houzz
Designers: Peggy Hsu and Chris McCullough of Hsu McCullough
Location: Los Angeles
Size: 318 square feet (30 square meters); 17 feet, 9 inches by 17 feet, 11 inches
Homeowners’ request. “They wanted the kitchen design to have some informal seating for their kids at a kitchen island, as well as additional storage, such as full-height cabinets behind the seating at the kitchen island,” designer Chris McCullough says. “Stylistically, we wanted to nod to Spanish Revival details with some modern, not-so-Spanish Revival complementary parts.”
Backsplash. Creamy glazed ceramic tile with grout lines in a similar tone. The team ran the tile to the ceiling, as well as on the sides and underside of an arch detail that supports the range hood.
Other special features. Appalachian birch cabinets. Concrete floor. Taj Mahal quartzite countertops in a leathered finish.
SOURCE: Houzz





















































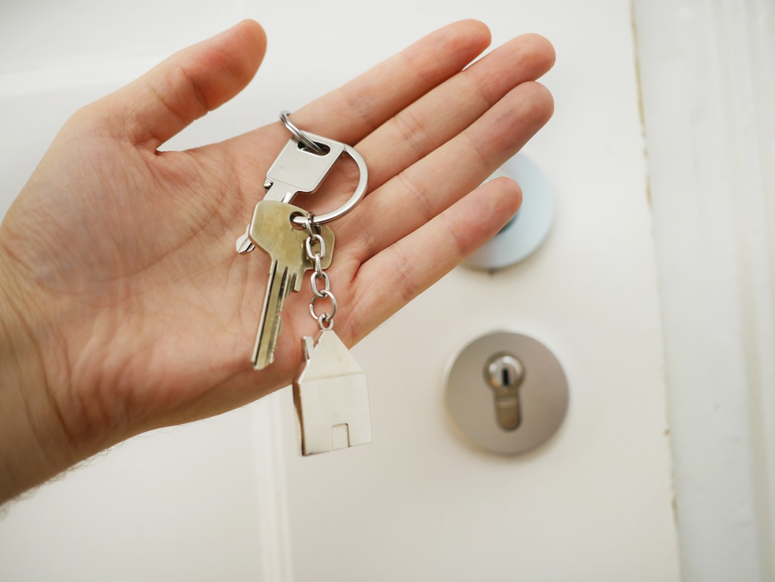
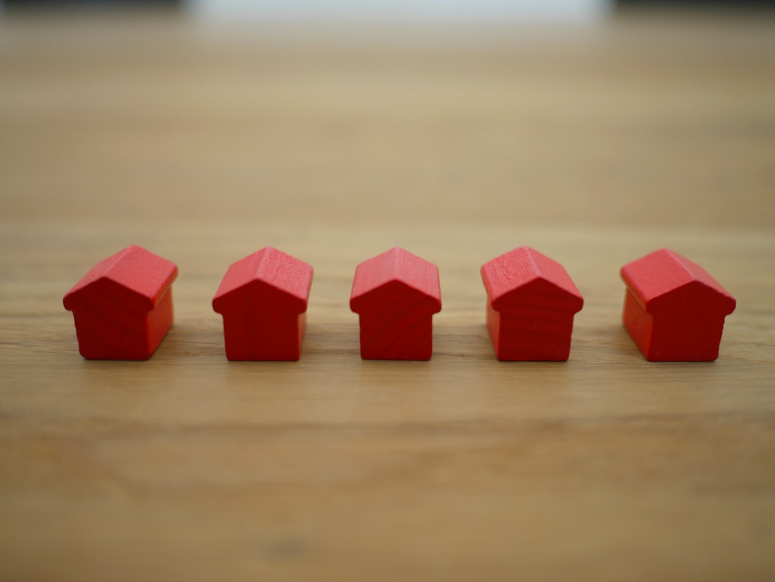

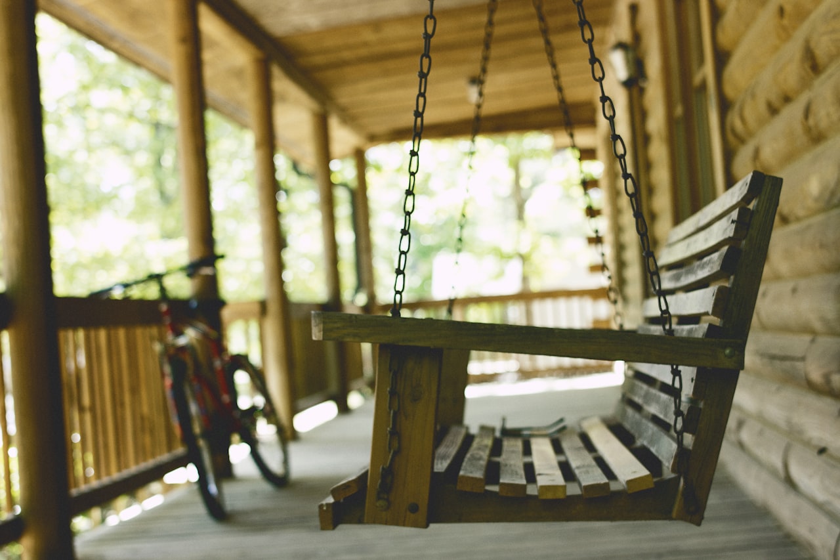

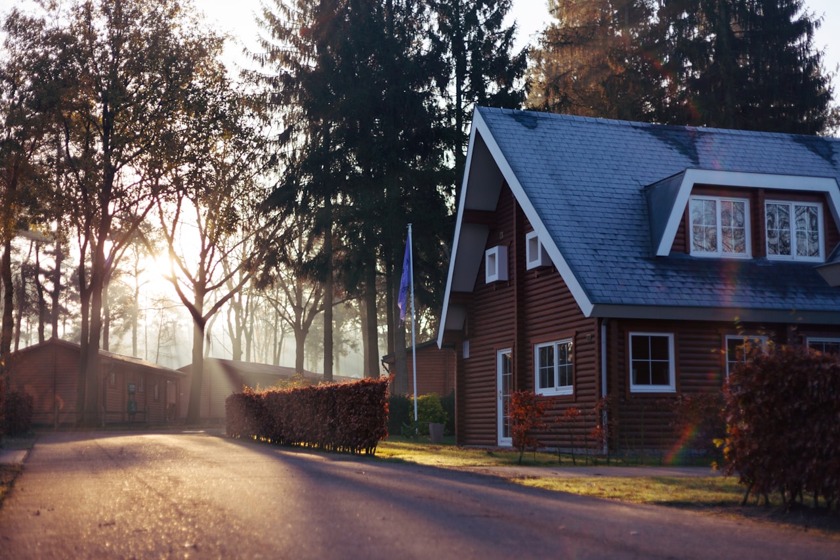
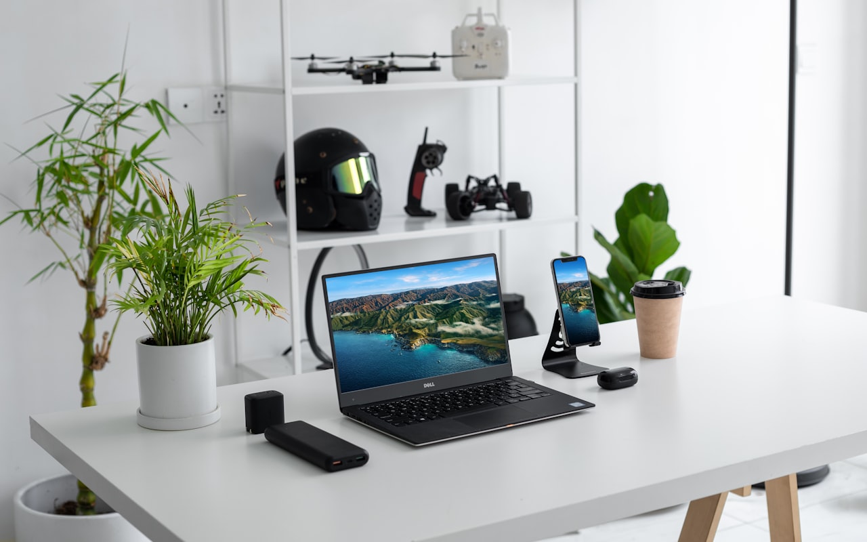


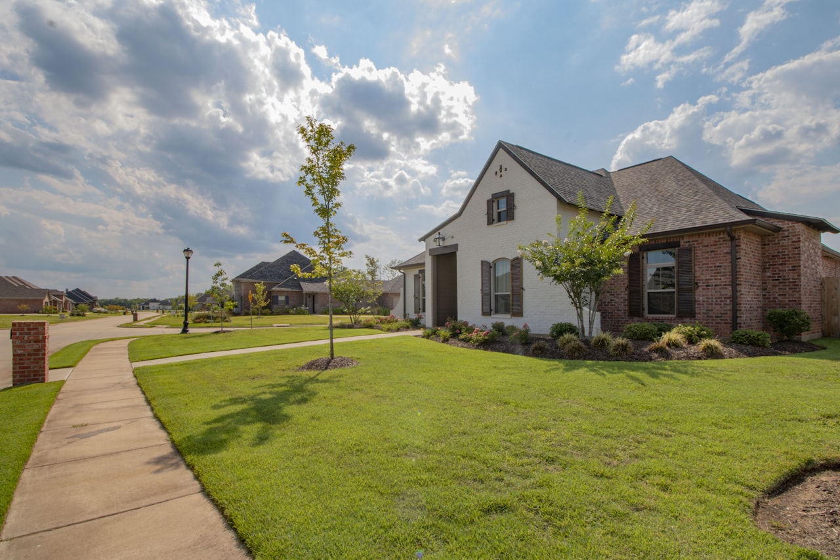



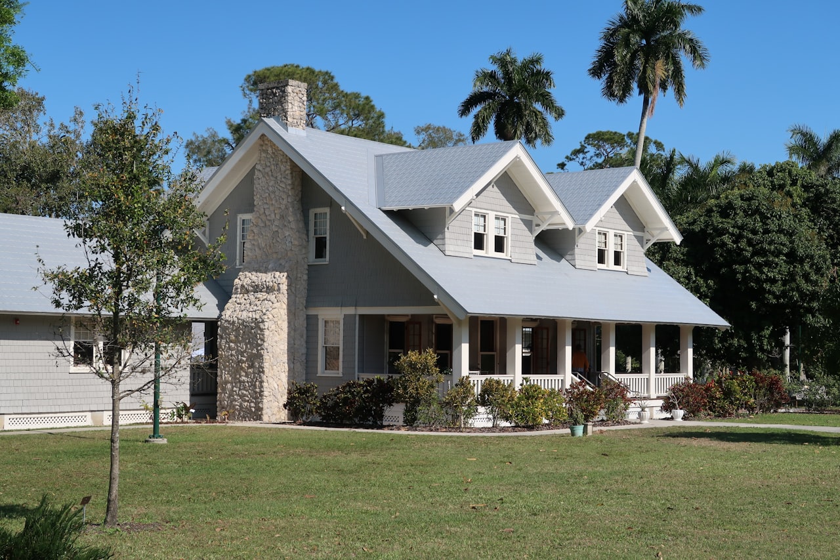



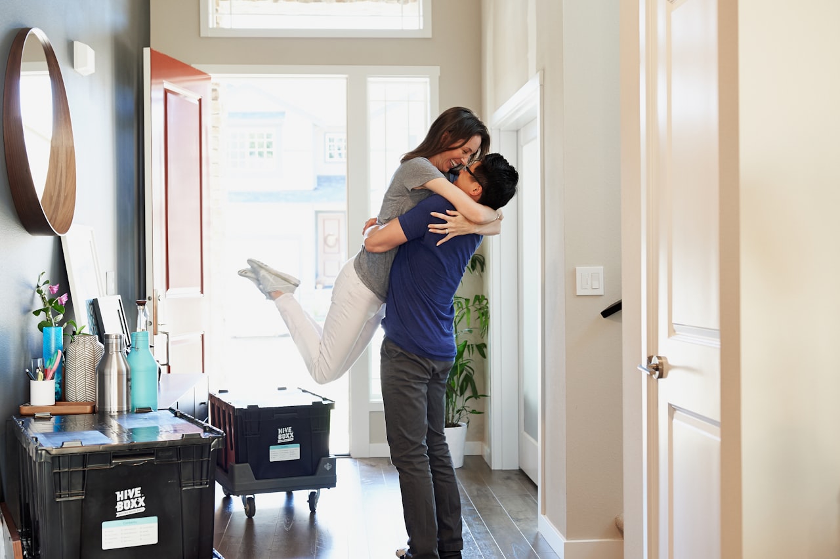

































Designer: Everson Architect
General contractor: Hoxie Homes & Remodeling
Location: Edina, Minnesota
Homeowners’ request. “The client wanted to build their dream home to live in forever,” says Stephanie Wambeke, a client selections coordinator at Hoxie Homes & Remodeling, which the homeowners found through Houzz. “They wanted the home to have an open feel. They are a family with young children, and it was important to have sightlines to other areas of the home and the backyard.”
Backsplash. A quartz slab that matches the perimeter countertops. “To showcase the backsplash, the clients chose wood custom cabinetry, gorgeous black-framed windows and a showstopper gas range,” Wambeke says.
“Uh-oh” moment. “The backsplash was a solid piece of quartz, because we did not want any seams,” Wambeke says. “It was very heavy, and it was challenging to navigate it through the main floor to its final placement behind the kitchen range.”
Cabinets: Mark Hurley, Hurley Custom Cabinetry